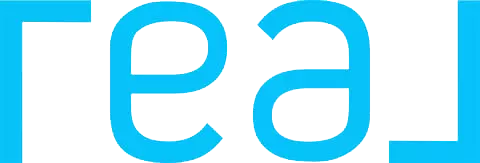
231 Decker RD Glen Spey, NY 12737
3 Beds
4 Baths
4,273 SqFt
UPDATED:
Key Details
Property Type Single Family Home
Sub Type Single Family Residence
Listing Status Active
Purchase Type For Sale
Square Footage 4,273 sqft
Price per Sqft $162
MLS Listing ID 929834
Style Log
Bedrooms 3
Full Baths 3
Half Baths 1
HOA Y/N No
Rental Info No
Year Built 1991
Annual Tax Amount $7,701
Lot Size 5.010 Acres
Acres 5.01
Property Sub-Type Single Family Residence
Source onekey2
Property Description
Location
State NY
County Sullivan County
Rooms
Basement Finished, Full, Walk-Out Access
Interior
Interior Features Beamed Ceilings, Built-in Features, Cathedral Ceiling(s), Ceiling Fan(s), Double Vanity, Eat-in Kitchen, Granite Counters, High Ceilings, Kitchen Island, Open Floorplan, Pantry, Storage, Walk-In Closet(s)
Heating Baseboard, Propane
Cooling Central Air
Flooring Hardwood, Other, Vinyl
Fireplaces Type Wood Burning
Fireplace No
Appliance Dishwasher, Dryer, Exhaust Fan, Gas Oven, Gas Range, Microwave, Refrigerator, Stainless Steel Appliance(s), Washer, Gas Water Heater
Laundry In Bathroom, Laundry Room
Exterior
Exterior Feature Fire Pit, Garden, Other
Parking Features Attached, Driveway, Garage, Private
Garage Spaces 2.0
Fence Back Yard
Utilities Available Cable Available, Electricity Available
View Trees/Woods
Total Parking Spaces 2
Garage true
Private Pool No
Building
Lot Description Back Yard, Front Yard, Garden, Landscaped, Level, Near Public Transit, Paved, Private
Sewer Septic Tank
Water Other
Structure Type Log
Schools
Elementary Schools George Ross Mackenzie Elem Sch
Middle Schools Eldred Junior-Senior High School
High Schools Eldred
School District Eldred
Others
Senior Community No
Special Listing Condition None






