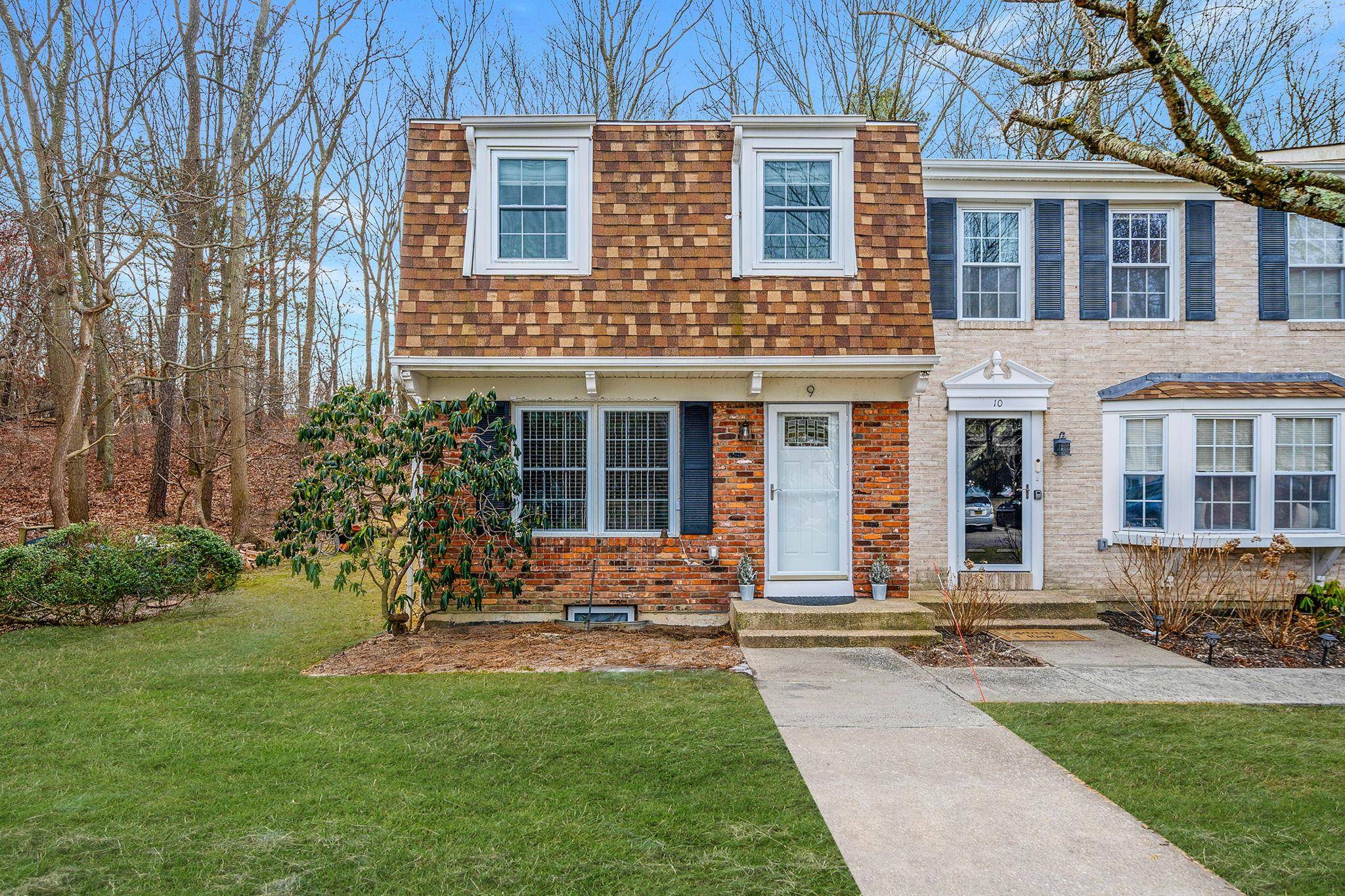$430,000
$399,999
7.5%For more information regarding the value of a property, please contact us for a free consultation.
9 Penn Commons Yaphank, NY 11980
2 Beds
2 Baths
1,044 SqFt
Key Details
Sold Price $430,000
Property Type Condo
Sub Type Condominium
Listing Status Sold
Purchase Type For Sale
Square Footage 1,044 sqft
Price per Sqft $411
MLS Listing ID 820600
Sold Date 05/19/25
Bedrooms 2
Full Baths 1
Half Baths 1
HOA Fees $499/mo
HOA Y/N Yes
Rental Info No
Year Built 1975
Annual Tax Amount $5,048
Property Sub-Type Condominium
Source onekey2
Property Description
This meticulously maintained home has a host of recent updates and upgrades, Kitchen Completely remodeled in 2022, featuring a large layout with Kraftmaid Shaker cabinets, Dekton countertops, and exceptional cabinet add-ons, including a pantry with pull-out drawers, built-in drawer organizers, a peninsula, and cabinet lighting (both above and under). HVAC System Installed in 2012, with a replacement compressor in 2022 and a new blower in 2021.Bathrooms A full bath remodeled in 2021 and a half bath updated in 2025. Washer/Dryer Upgraded in 2023. Additional highlights include Office, Located at the top of the stairs, featuring recessed lighting and LED lighting under built-in shelving. Primary Closet Includes recessed lighting for added convenience. Lighting Recessed, dimmable lighting throughout every room. Living Room Stunning bamboo hardwood flooring. Staircase Enhanced with elegant wrought iron railing. Front door and sliding door replaced in 2015
Location
State NY
County Suffolk County
Rooms
Basement Full
Interior
Interior Features Open Kitchen
Heating Forced Air
Cooling Central Air
Fireplace No
Appliance Cooktop, Dishwasher, Dryer, Electric Cooktop, Stainless Steel Appliance(s), Washer
Exterior
Pool Community
Utilities Available Electricity Connected, Sewer Connected, Trash Collection Public
Amenities Available Basketball Court, Clubhouse, Maintenance Grounds, Pool, Recreation Facilities, Snow Removal, Tennis Court(s)
Garage false
Building
Story 2
Sewer Public Sewer
Water Public
Level or Stories Tri-Level
Schools
Elementary Schools C E Walters School
Middle Schools Longwood Junior High School
High Schools Longwood High School
Others
Senior Community No
Special Listing Condition None
Pets Allowed Yes
Read Less
Want to know what your home might be worth? Contact us for a FREE valuation!

Our team is ready to help you sell your home for the highest possible price ASAP
Bought with Signature Premier Properties

