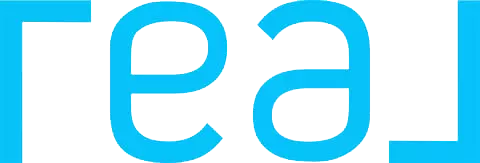$396,000
$385,000
2.9%For more information regarding the value of a property, please contact us for a free consultation.
27 Strathmore Gate DR Stony Brook, NY 11790
2 Beds
1 Bath
1,000 SqFt
Key Details
Sold Price $396,000
Property Type Condo
Sub Type Condominium
Listing Status Sold
Purchase Type For Sale
Square Footage 1,000 sqft
Price per Sqft $396
Subdivision Strathmore Gate
MLS Listing ID KEY826842
Sold Date 04/07/25
Style Other
Bedrooms 2
Full Baths 1
HOA Fees $250/mo
HOA Y/N Yes
Originating Board onekey2
Rental Info No
Year Built 1977
Annual Tax Amount $8,845
Lot Size 1,742 Sqft
Acres 0.04
Property Sub-Type Condominium
Property Description
Welcome home to this beautiful Bentley model with Garage in private 55+ Community. This unit features a large eat-in kitchen, living room with cathedral ceilings, primary bedroom, bathroom, and second bedroom is currently being used as an office. There is also an enclosed sunroom with separate laundry as well as a garage and private driveway!
Amenities At Strathmore Gate include heated in-ground swimming pool, clubhouse, workout room, pet friendly. Fees include lawn care, snow removal, trash, sewer and water. Close to shopping, movies, restaurants, and parks
Location
State NY
County Suffolk County
Interior
Interior Features First Floor Bedroom, First Floor Full Bath, Cathedral Ceiling(s), Eat-in Kitchen, High Speed Internet, Storage, Washer/Dryer Hookup
Heating Baseboard, Electric, Hot Water
Cooling Central Air, Electric
Flooring Carpet, Laminate, Tile
Fireplace No
Appliance Dishwasher, Dryer, Electric Cooktop, Electric Oven, Electric Range, Electric Water Heater, Microwave, Refrigerator, Washer
Laundry Electric Dryer Hookup, Inside, Laundry Room, Washer Hookup
Exterior
Exterior Feature Mailbox
Parking Features Driveway, Garage
Garage Spaces 1.0
Pool Community
Utilities Available Cable Available, Electricity Connected, Phone Available, Sewer Connected, Water Connected
Amenities Available Clubhouse, Pool, Snow Removal
Total Parking Spaces 2
Garage true
Building
Sewer Public Sewer
Water Public
Level or Stories One
Structure Type Frame,Vinyl Siding
Schools
Elementary Schools William Sidney Mount Elementary
Middle Schools Robert Cushman Murphy Jr High School
High Schools Ward Melville Senior High School
School District Three Village
Others
Senior Community Yes
Special Listing Condition None
Pets Allowed Yes
Read Less
Want to know what your home might be worth? Contact us for a FREE valuation!

Our team is ready to help you sell your home for the highest possible price ASAP
Bought with Weichert Realtors Performance

