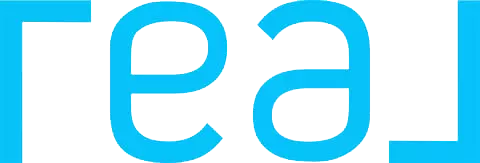
2 Bay Club DR #PHJ Bayside, NY 11360
2 Beds
2 Baths
1,350 SqFt
Open House
Sat Nov 01, 2:30pm - 4:00pm
UPDATED:
Key Details
Property Type Condo
Sub Type Condominium
Listing Status Active
Purchase Type For Sale
Square Footage 1,350 sqft
Price per Sqft $628
MLS Listing ID 930630
Style Other
Bedrooms 2
Full Baths 2
HOA Fees $1,476
HOA Y/N Yes
Rental Info No
Year Built 1982
Annual Tax Amount $3,307
Property Sub-Type Condominium
Source onekey2
Property Description
Enjoy open bay views and a highly desirable two-bedroom, two-bath floor plan that perfectly balances functionality and elegance—a home not to be missed!
Located in the prestigious gated Bay Club Community, this residence offers 24-hour doorman and concierge services, professional security, an indoor swimming pool, a fully equipped fitness center, tennis and basketball courts, and on-site shops, restaurants, beauty salon, and dry cleaners—providing a truly luxurious and convenient lifestyle.
Location
State NY
County Queens
Interior
Interior Features Other
Heating Hot Water, Natural Gas, Other
Cooling Ductless
Flooring Hardwood
Fireplace No
Appliance Other
Exterior
Exterior Feature Balcony
Parking Features Garage
Garage Spaces 1.0
Fence Full
Pool Salt Water
Utilities Available Cable Available, Electricity Connected, Natural Gas Connected, Phone Available, Sewer Connected, Trash Collection Public, Water Connected
View Open, Park/Greenbelt, Skyline
Garage true
Building
Lot Description Cul-De-Sac, Landscaped, Near Public Transit, Near School, Near Shops, Private
Sewer Public Sewer
Water Public
Structure Type Brick
Schools
Elementary Schools Ps 169 Bay Terrace
Middle Schools Bell Academy
High Schools Contact Agent
School District Contact Agent
Others
Senior Community No
Special Listing Condition None
Pets Allowed Call






