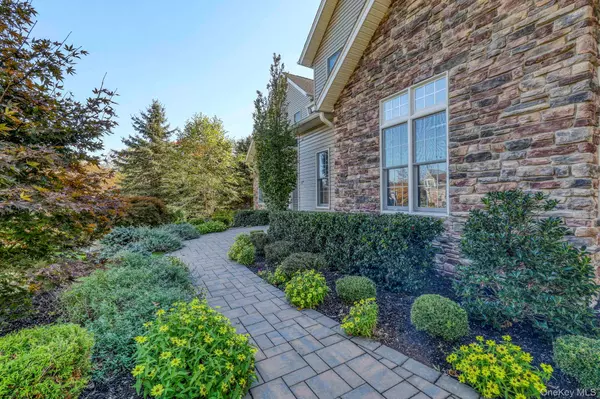
17 Cedar DR Tuxedo Park, NY 10987
4 Beds
3 Baths
3,412 SqFt
Open House
Sun Nov 02, 1:00pm - 3:00pm
UPDATED:
Key Details
Property Type Single Family Home
Sub Type Single Family Residence
Listing Status Active
Purchase Type For Sale
Square Footage 3,412 sqft
Price per Sqft $263
Subdivision The Woodlands At Tuxedo
MLS Listing ID 919197
Style Colonial
Bedrooms 4
Full Baths 2
Half Baths 1
HOA Fees $569/mo
HOA Y/N Yes
Rental Info No
Year Built 2004
Annual Tax Amount $12,337
Lot Size 0.450 Acres
Acres 0.45
Property Sub-Type Single Family Residence
Source onekey2
Property Description
THE WOODLANDS AT TUXEDO! This gracious 4-5 Bedroom, 2.5 Bath Colonial offers 3,412 sq. of pure luxury and sophistication. From the moment you step inside, the TWO-STORY entry and PALLADIUM WINDOW set an unforgettable tone of elegance along with a truly dramatic stairway showcasing a custom made SOLID WOOD handrail with a craftsman style design.
At the heart of the home lies the designer kitchen — a true masterpiece. Featuring a grand CENTER ISLAND topped with exquisite QUARTZ countertops, DOUBLE OVENS, a separate cooktop, and gleaming STAINLESS STEEL APPLIANCES. This space combines impeccable style with effortless functionality.
FRENCH DOORS open to an OVERSIZED DECK with subtle lighting, offering SERENE VIEWS of mature trees, a peaceful stream and METICULOUS and PROFESSIONALLY LANDSCAPED GROUNDS — an enchanting extension of the home's refined living experience.
The OPEN LIVING and DINING combination embodies both warmth and sophistication, while the SUNKEN FAMILY ROOM—framed by EXPANSIVE WINDOWS and HIGH CEILING—radiates an inviting ambiance. A striking WOOD-BURNING FIREPLACE features a MARBLE INSET and CUSTOM MANTEL surround serving as a captivating focal point, creating an atmosphere of refined comfort. DESIGNER LIGHTING FIXTURES are thoughtfully placed throughout, accentuating the home's exquisite architectural details and timeless elegance.
The OPULENT PRIMARY SUITE is a true haven, featuring a TRAY CEILING and an expansive FULLY RENOVATED spa-inspired bathroom with a soaking tub, double vanities, and glass-enclosed shower. Three additional spacious bedrooms, plus a versatile DEN/OFFICE/LIBRARY (OR FIFTH BEDROOM) provide comfort and flexibility for modern living.
Additional highlights include soaring cathedral ceilings, beautiful HARDWOOD FLOORS, designer paint throughout, CUSTOM architectural appointments, abundant natural light, OVERSIZED WINDOWS, and a tremendous unfinished WALKOUT basement with approximately an additional 2,000 sq. ft. of future living space.
Experience the unparalleled amenities of an exclusive community, including a PRIVATE CLUBHOUSE, sparkling IN-GROUND SWIMMING POOL and well-appointed TENNIS COURTS, all while enjoying a prime location with effortless access to New York City and the convenience of nearby Bergen County.
This home is the perfect blend of stunning design, privacy, and timeless elegance. Tuxedo School and low taxes.
Location
State NY
County Orange County
Rooms
Basement Full, Storage Space, Unfinished, Walk-Out Access
Interior
Interior Features Cathedral Ceiling(s), Ceiling Fan(s), Chandelier, Chefs Kitchen, Double Vanity, Eat-in Kitchen, Entrance Foyer, Formal Dining, Granite Counters, High Ceilings, Kitchen Island, Pantry, Primary Bathroom, Quartz/Quartzite Counters, Recessed Lighting, Smart Thermostat, Soaking Tub, Storage, Walk-In Closet(s), Washer/Dryer Hookup
Heating Baseboard, Hot Water, Oil
Cooling Central Air
Flooring Carpet, Hardwood, Tile
Fireplaces Number 1
Fireplaces Type Family Room, Masonry, Wood Burning
Fireplace Yes
Appliance Convection Oven, Cooktop, Dishwasher, Disposal, Dryer, Exhaust Fan, Freezer, Gas Cooktop, Gas Oven, Gas Range, Microwave, Refrigerator, Stainless Steel Appliance(s), Washer, Indirect Water Heater, Water Purifier Rented
Laundry Electric Dryer Hookup, Laundry Room, Washer Hookup
Exterior
Exterior Feature Mailbox, Rain Gutters
Parking Features Attached, Driveway, Garage, Garage Door Opener
Garage Spaces 2.0
Fence Back Yard
Pool Community, Outdoor Pool
Utilities Available Cable Available, Electricity Connected, Phone Available, Propane, Sewer Connected, Trash Collection Public, Underground Utilities
Amenities Available Basketball Court, Clubhouse, Fitness Center, Landscaping, Maintenance Grounds, Parking, Pool, Snow Removal, Tennis Court(s)
View Trees/Woods, Water
Total Parking Spaces 5
Garage true
Private Pool No
Building
Lot Description Back Yard, Front Yard, Landscaped, Part Wooded, Sprinklers In Front, Sprinklers In Rear
Foundation Concrete Perimeter
Sewer Public Sewer
Water Public
Level or Stories Three Or More
Structure Type Frame,Stone,Vinyl Siding
Schools
Elementary Schools George Grant Mason Elementary School
Middle Schools George F Baker High Sch
High Schools Tuxedo Union Free
School District Tuxedo Union Free
Others
Senior Community No
Special Listing Condition None






