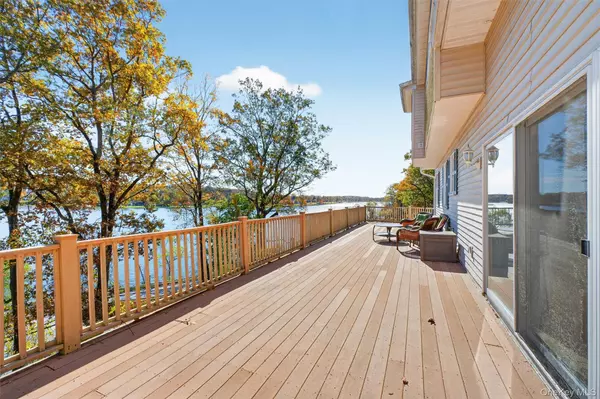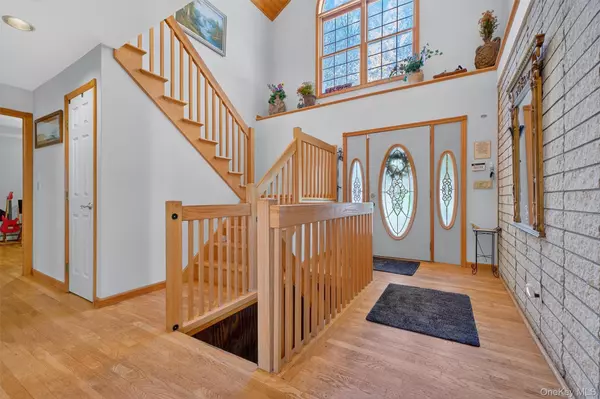
10 Byram RD Carmel, NY 10512
3 Beds
5 Baths
2,100 SqFt
Open House
Sun Nov 02, 12:00pm - 2:00pm
UPDATED:
Key Details
Property Type Single Family Home
Sub Type Single Family Residence
Listing Status Active
Purchase Type For Sale
Square Footage 2,100 sqft
Price per Sqft $309
MLS Listing ID 897400
Style Contemporary,Exp Ranch,Other
Bedrooms 3
Full Baths 5
HOA Y/N No
Rental Info No
Year Built 1972
Annual Tax Amount $14,119
Lot Size 9,583 Sqft
Acres 0.22
Property Sub-Type Single Family Residence
Source onekey2
Property Description
This spacious 3BR/5BA home offers breathtaking year-round views of Lake Carmel from a wraparound deck—perfect for relaxing or entertaining. The main level features a bedroom with ensuite bath, a music room, eat-in kitchen, full hall bath, and a bright living room with sliders to the deck.
Upstairs boasts a large, inviting primary suite, a third bedroom with ensuite, and an additional office/den. Generous closet space throughout.
The finished lower level includes a wet bar, stone fireplace, utilities, and extra storage. Sliding doors lead to a two-tiered backyard ideal for outdoor enjoyment. New furnace (2025) and water heater (2024).
Enjoy all Lake Carmel has to offer—swimming, boating, and summer recreation!
Location
State NY
County Putnam County
Rooms
Basement Partially Finished, Storage Space, Walk-Out Access
Interior
Interior Features First Floor Bedroom, First Floor Full Bath, Built-in Features, Ceiling Fan(s), Eat-in Kitchen, Entrance Foyer, High Ceilings, Open Kitchen, Primary Bathroom, Soaking Tub, Storage, Walk-In Closet(s), Wet Bar
Heating Ducts, Forced Air, Oil
Cooling Central Air
Flooring Combination
Fireplaces Number 1
Fireplaces Type Basement
Fireplace Yes
Appliance Dishwasher, Dryer, Electric Oven, Electric Range, Microwave, Refrigerator, Washer, Oil Water Heater
Laundry In Garage
Exterior
Parking Features Attached, Carport, Driveway, Garage
Garage Spaces 2.0
Utilities Available Electricity Connected
View Lake, Water
Total Parking Spaces 6
Garage true
Private Pool No
Building
Lot Description Back Yard
Sewer Septic Tank
Water Well
Level or Stories Tri-Level
Structure Type Frame
Schools
Elementary Schools Kent Elementary
Middle Schools George Fischer Middle School
High Schools Carmel
School District Carmel
Others
Senior Community No
Special Listing Condition None
Virtual Tour https://tours.hometourvision.com/x2597447






