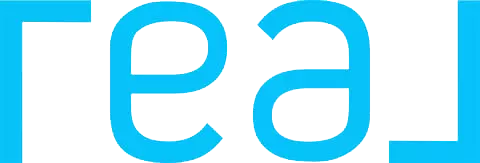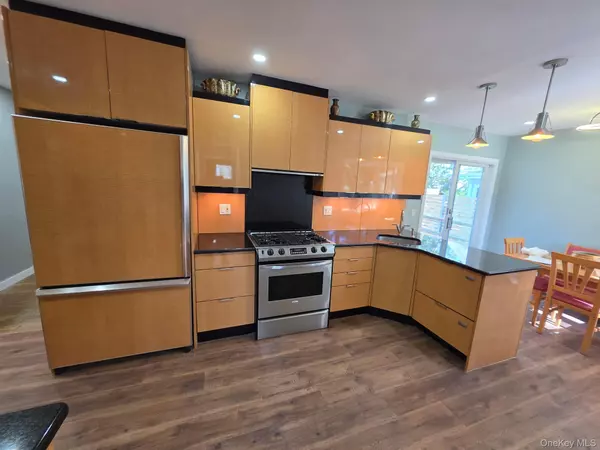
2711 W Alder RD Bellmore, NY 11710
3 Beds
1 Bath
1,165 SqFt
Open House
Sun Nov 02, 12:00pm - 2:00pm
UPDATED:
Key Details
Property Type Single Family Home
Sub Type Single Family Residence
Listing Status Active
Purchase Type For Sale
Square Footage 1,165 sqft
Price per Sqft $668
MLS Listing ID 897020
Style Exp Ranch
Bedrooms 3
Full Baths 1
HOA Y/N No
Rental Info No
Year Built 1964
Annual Tax Amount $11,246
Lot Size 6,250 Sqft
Acres 0.1435
Lot Dimensions 50 x 125
Property Sub-Type Single Family Residence
Source onekey2
Property Description
Location
State NY
County Nassau County
Rooms
Basement Finished, Full
Interior
Interior Features First Floor Bedroom, First Floor Full Bath, Eat-in Kitchen, Granite Counters
Heating Oil
Cooling Wall/Window Unit(s)
Flooring Hardwood
Fireplaces Number 1
Fireplaces Type Living Room
Fireplace Yes
Appliance Dryer, Gas Range, Microwave, Refrigerator, Washer
Laundry In Basement, Washer Hookup
Exterior
Parking Features Driveway
Garage Spaces 1.0
Fence Back Yard
Pool In Ground
Utilities Available Electricity Connected, Natural Gas Connected, Sewer Connected, Trash Collection Public, Water Connected
Garage true
Private Pool Yes
Building
Lot Description Back Yard, Level
Sewer Public Sewer
Water Public
Level or Stories One
Structure Type Brick,Frame
Schools
Elementary Schools Reinhard Early Childhood Center
Middle Schools Grand Avenue Middle School
High Schools Bellmore-Merrick
School District Bellmore-Merrick
Others
Senior Community No
Special Listing Condition None






