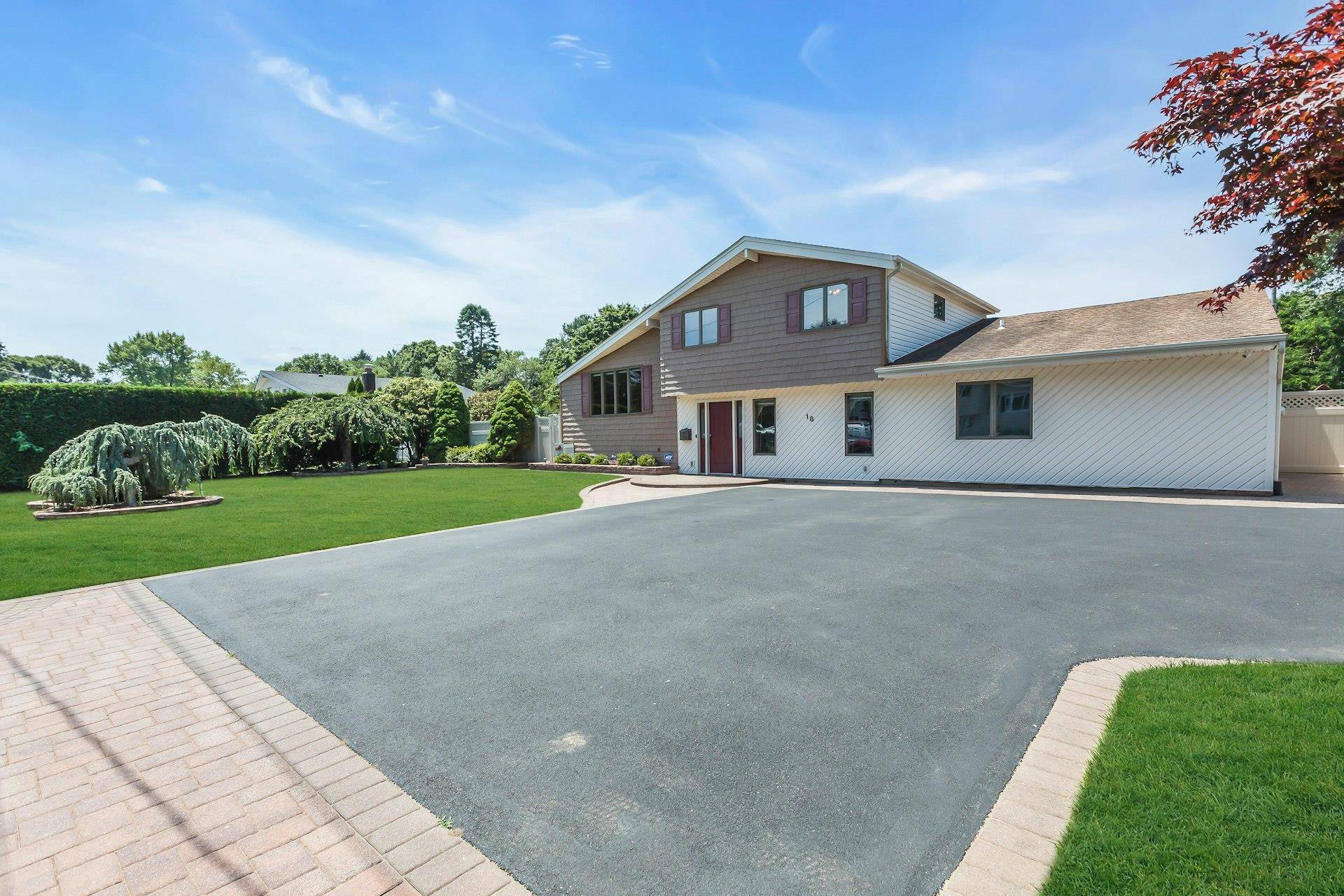18 Cloverdale DR Oakdale, NY 11769
4 Beds
3 Baths
2,592 SqFt
UPDATED:
Key Details
Property Type Single Family Home
Sub Type Single Family Residence
Listing Status Active
Purchase Type For Sale
Square Footage 2,592 sqft
Price per Sqft $308
MLS Listing ID 890591
Style Split Level
Bedrooms 4
Full Baths 2
Half Baths 1
HOA Y/N No
Rental Info No
Year Built 1956
Annual Tax Amount $14,971
Lot Size 0.450 Acres
Acres 0.45
Property Sub-Type Single Family Residence
Source onekey2
Property Description
Prepare to be amazed by this fully expanded, beautifully updated split-level home, designed with space, comfort, and entertaining in mind. From the moment you enter, you'll be captivated by the oversized living room with gleaming wood floors and the stunning eat-in kitchen that flows seamlessly into the formal dining area—complete with a buffet-style breakfast and service bar, perfect for hosting family and friends.
Step down into an entertainer's dream space featuring a custom-built bar, cozy gas fireplace, and an enormous additional playroom or media room—ideal for making memories all year round.
Upstairs offers three spacious bedrooms and a full bathroom, while the private lower-level suite is ideal for extended family. This space includes its own living room, bedroom, bathroom, and even a sun-filled enclosed porch—perfect for quiet mornings or afternoon tea.
Outside, your very own backyard oasis awaits—set on a half-acre with a solar-heated in-ground pool, a covered patio, and a custom-built gazebo, all surrounded by lush landscaping and privacy. Whether you're entertaining or simply enjoying a peaceful retreat, this yard offers something special for every season.
Located in one of Oakdale's most desirable neighborhoods, this rare gem has room for everyone and absolutely will not last!
Location
State NY
County Suffolk County
Rooms
Basement Partial
Interior
Interior Features First Floor Bedroom, First Floor Full Bath, Beamed Ceilings, Breakfast Bar, Built-in Features, Cathedral Ceiling(s), Ceiling Fan(s), Chandelier, Chefs Kitchen, Crown Molding, Double Vanity, Eat-in Kitchen, Entertainment Cabinets, Entrance Foyer, Formal Dining, High Ceilings, In-Law Floorplan, Kitchen Island, Open Floorplan, Open Kitchen, Pantry, Quartz/Quartzite Counters, Walk Through Kitchen, Washer/Dryer Hookup, Whole House Entertainment System
Heating Natural Gas, Radiant Floor
Cooling Central Air
Flooring Carpet, Hardwood, Other
Fireplaces Number 1
Fireplaces Type Family Room, Gas
Fireplace Yes
Appliance Dishwasher, Dryer, Electric Oven, Microwave, Oven, Refrigerator, Washer, Gas Water Heater
Laundry Gas Dryer Hookup
Exterior
Pool In Ground, Solar Heat
Utilities Available Cable Available, Electricity Available, Natural Gas Available, Water Available
Total Parking Spaces 5
Garage false
Private Pool Yes
Building
Foundation Concrete Perimeter
Sewer Cesspool
Water Public
Structure Type Frame
Schools
Elementary Schools Edward J Bosti Elementary School
Middle Schools Oakdale-Bohemia Middle School
High Schools Connetquot
School District Connetquot
Others
Senior Community No
Special Listing Condition None





