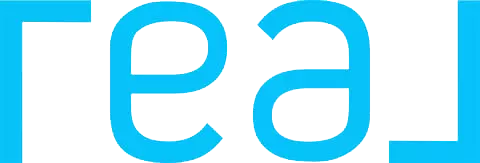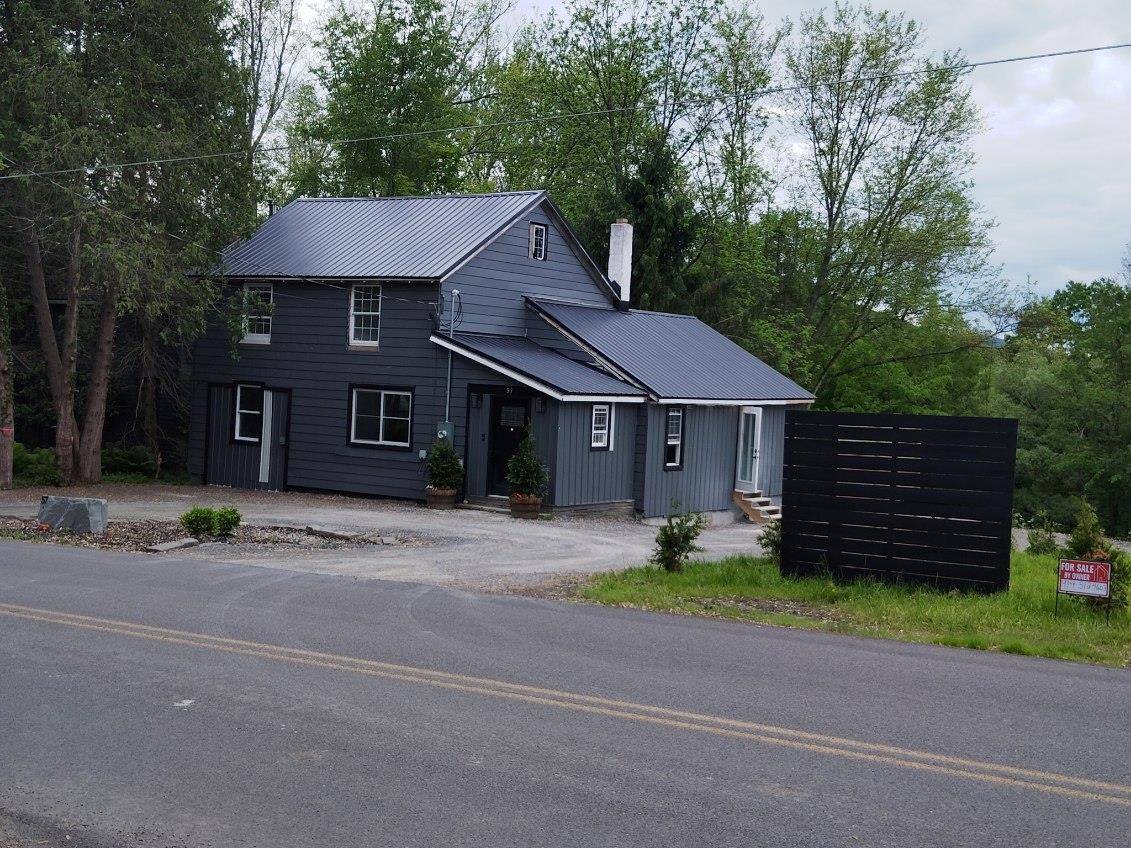57 Chestnut ST Beach Lake, NY 13865
4 Beds
2 Baths
1,515 SqFt
UPDATED:
Key Details
Property Type Single Family Home
Sub Type Single Family Residence
Listing Status Active
Purchase Type For Sale
Square Footage 1,515 sqft
Price per Sqft $296
MLS Listing ID 882218
Style Colonial
Bedrooms 4
Full Baths 2
HOA Y/N No
Rental Info No
Year Built 1940
Annual Tax Amount $3,222
Property Sub-Type Single Family Residence
Source onekey2
Property Description
Enjoy evening stargazing around the newly built fire pit. This exquisite four bedroom, two bath home has a open floor plan and is fully renovated with brand, new foundation, roof, plumbing, windows, floors, and electric. Transform your daily routine into a luxurious escape with this stunning, newly renovated bathroom. Featuring elegant marble-finish walls and flooring, this space boasts a sleek, modern freestanding soaking tub perfect for unwinding. The spacious, walk-in shower area with contemporary black fixtures offers a refreshing experience. This bathroom combines sophisticated design with ultimate comfort, creating a serene sanctuary within your home.
Interior space is 1515 ft.². The lot is .45 acres. It is 82 x 239. It was built in 1940.
Location
State NY
County Broome County
Rooms
Basement Partially Finished, Walk-Out Access
Interior
Interior Features Beamed Ceilings, Cathedral Ceiling(s), Chandelier, Crown Molding, Eat-in Kitchen, Formal Dining, High Ceilings, His and Hers Closets, Kitchen Island, Primary Bathroom, Open Floorplan, Open Kitchen, Soaking Tub, Washer/Dryer Hookup
Heating Electric, Forced Air, Heat Pump
Cooling Central Air
Flooring Laminate
Fireplace No
Appliance Dishwasher, Electric Oven, Refrigerator, Stainless Steel Appliance(s)
Exterior
Utilities Available Cable Available, Electricity Available, Phone Available
Total Parking Spaces 5
Garage false
Private Pool No
Building
Lot Description Back Yard
Sewer Septic Tank
Water Public
Structure Type Aluminum Siding,Vinyl Siding
Schools
Elementary Schools Calvin Coolidge School
Middle Schools Call Listing Agent
High Schools Windsor Central High School
Others
Senior Community No
Special Listing Condition None





