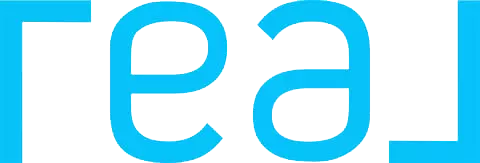12 Horizon CT #103 Monsey, NY 10952
4 Beds
2 Baths
2,580 SqFt
OPEN HOUSE
Sun May 25, 1:00pm - 3:00pm
UPDATED:
Key Details
Property Type Condo
Sub Type Condominium
Listing Status Active
Purchase Type For Sale
Square Footage 2,580 sqft
Price per Sqft $348
MLS Listing ID 864577
Style Garden
Bedrooms 4
Full Baths 2
HOA Fees $422/mo
HOA Y/N Yes
Rental Info No
Year Built 2008
Annual Tax Amount $6,605
Lot Size 435 Sqft
Acres 0.01
Property Sub-Type Condominium
Source onekey2
Property Description
Discover this rare 2,580 sq ft walk-in level condo located in the heart of Monsey—offering space, comfort, and unbeatable convenience. The main level features a large eat-in kitchen, open dining/living room, four bedrooms, two full bathrooms, and a separate Pesach kitchen. Custom closets throughout provide smart, efficient storage.
The fully finished lower level includes a huge family room, office/study, a large storage room, and space to add an additional bathroom—ideal for flexible living arrangements.
Enjoy outdoor living on the oversized 16x21 Trex deck with an awning—perfect for relaxing or entertaining. With low taxes and walking distance to shopping, schools, and everything else, this home is a must-see!
Location
State NY
County Rockland County
Rooms
Basement Finished
Interior
Interior Features First Floor Bedroom, First Floor Full Bath, Chefs Kitchen, Eat-in Kitchen, Entrance Foyer, Formal Dining, Primary Bathroom, Storage
Heating Baseboard
Cooling Central Air
Flooring Hardwood
Fireplace No
Appliance Other
Laundry Laundry Room
Exterior
Parking Features Driveway, Shared Driveway
Utilities Available Electricity Connected, Sewer Connected, Water Connected
Amenities Available Gated, Landscaping, Maintenance, Maintenance Grounds, Parking, Playground, Snow Removal, Trash
Total Parking Spaces 3
Garage false
Building
Story 3
Sewer Public Sewer
Water Public
Level or Stories One
Structure Type Frame,Vinyl Siding
Schools
Elementary Schools Elmwood Elementary School
Middle Schools Chestnut Ridge Middle School
High Schools Spring Valley High School
Others
Senior Community No
Special Listing Condition None





