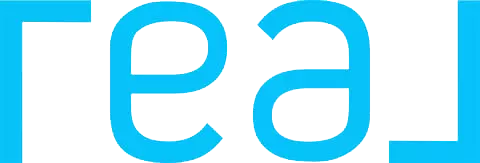68 Forest DR Poughquag, NY 12570
3 Beds
2 Baths
1,745 SqFt
UPDATED:
Key Details
Property Type Single Family Home
Sub Type Single Family Residence
Listing Status Active
Purchase Type For Sale
Square Footage 1,745 sqft
Price per Sqft $285
MLS Listing ID 863530
Style Ranch
Bedrooms 3
Full Baths 2
HOA Y/N No
Rental Info No
Year Built 1973
Annual Tax Amount $8,490
Lot Size 1.600 Acres
Acres 1.6
Property Sub-Type Single Family Residence
Source onekey2
Property Description
Unwind in the expansive family room with cathedral ceilings, or soak in the serene views from your large three-season room overlooking a pristine, park-like yard. The full, unfinished basement with a bathroom presents an incredible opportunity to customize and add significant living space. Travel along the concrete driveway into the large two car garage. This peaceful retreat is more than a home; it's a lifestyle. Don't miss your chance to own this private paradise!
Location
State NY
County Dutchess County
Rooms
Basement Full, Unfinished
Interior
Interior Features First Floor Bedroom, First Floor Full Bath, Cathedral Ceiling(s), Ceiling Fan(s), Eat-in Kitchen, Formal Dining, Granite Counters, High Ceilings, Open Floorplan, Recessed Lighting, Storage, Washer/Dryer Hookup
Heating Baseboard, Oil
Cooling Wall/Window Unit(s)
Flooring Hardwood, Tile
Fireplaces Number 1
Fireplaces Type Free Standing, Living Room, Wood Burning
Fireplace Yes
Appliance Dishwasher, Dryer, Gas Range, Microwave, Refrigerator, Washer, Water Softener Owned
Laundry Electric Dryer Hookup, In Basement, Laundry Room, Washer Hookup
Exterior
Exterior Feature Garden, Lighting, Mailbox
Parking Features Attached, Driveway, Garage Door Opener, On Street
Garage Spaces 2.0
Fence None
Utilities Available Cable Connected, Electricity Connected
Garage true
Private Pool No
Building
Lot Description Front Yard, Garden, Landscaped, Level, Near Golf Course, Near School, Near Shops, Part Wooded, Private
Foundation Block
Sewer Septic Tank
Water Well
Structure Type Brick,Cedar,Frame
Schools
Elementary Schools Beekman
Middle Schools Union Vale Middle School
High Schools Arlington High School
Others
Senior Community No
Special Listing Condition None





