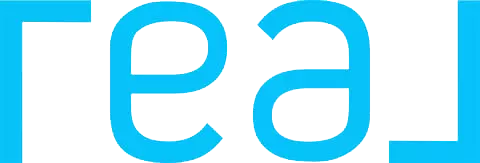GET MORE INFORMATION
$ 1,395,000
$ 1,425,000 2.1%
39 Devon RD Bethpage, NY 11714
5 Beds
4 Baths
2,800 SqFt
UPDATED:
Key Details
Sold Price $1,395,000
Property Type Single Family Home
Sub Type Single Family Residence
Listing Status Sold
Purchase Type For Sale
Square Footage 2,800 sqft
Price per Sqft $498
MLS Listing ID 810856
Sold Date 06/05/25
Style Colonial
Bedrooms 5
Full Baths 3
Half Baths 1
HOA Y/N No
Rental Info No
Year Built 1951
Annual Tax Amount $12,360
Lot Size 6,198 Sqft
Acres 0.1423
Property Sub-Type Single Family Residence
Source onekey2
Property Description
Location
State NY
County Nassau County
Rooms
Basement Full, Partially Finished
Interior
Interior Features First Floor Bedroom, First Floor Full Bath, Double Vanity, Eat-in Kitchen, Kitchen Island, Primary Bathroom, Pantry, Soaking Tub, Storage, Tile Counters, Walk-In Closet(s), Washer/Dryer Hookup
Heating Forced Air, Hot Water, Natural Gas
Cooling Central Air
Fireplace No
Appliance Dishwasher, Dryer, ENERGY STAR Qualified Appliances, Microwave, Refrigerator, Stainless Steel Appliance(s), Washer
Exterior
Parking Features Driveway
Garage Spaces 1.0
Fence Back Yard
Utilities Available See Remarks
Garage true
Private Pool No
Building
Lot Description Back Yard, Landscaped
Sewer Public Sewer
Water Public
Structure Type Frame,Vinyl Siding
Schools
Elementary Schools Kramer Lane Elementary School
Middle Schools Call Listing Agent
High Schools Bethpage Senior High School
Others
Senior Community No
Special Listing Condition None
Bought with Daniel Gale Sothebys Intl Rlty

